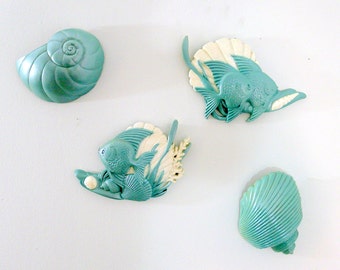Here at Toad Hall I have had two studios though we have only been here under a month. That is because prior to our coming here full time, I took over a small room that was cleared of the previous ancestors ‘things’. It was a lovely small room with bright views and warmth, both of which can be a rarity in a New England Winter. Once I began moving bits and bobs of things in as well as having truckloads of things rolled out, we were left with a fairly empty house. Hubby, who writes and tinkers with old typewriters, rather liked the small room I had used as my studio and suggested the largest room at the end of the hall. I agreed and many buckets of white paint later I was settled in.
Having gone from this Summer of nesting in my little barn building at our Cape House so we could let the main house made me appreciate tiny spaces. Though the Barn has two floors, built with my own hands and the help of friends, I basically settled on the first floor. I had a bed a sofa my computer a little kitchen, a bath, far too many old books and my dogs. It turned to be a rather idyllic Summer. It left me contemplating European sojourns held up in tiny garrets in old cities whose mere names breathe Art into the world.
Now, however, we are here. It is not a mansion by any means but it is a rather large house. We joke that one does without when we have settled into office and studio because the trip down the long hall, then through the large living room to the kitchen is too far to bother. So, we huddle with our cold coffee and tea and biscuit crumbs and stare out the window at the lovely view; wrapped like the aged in old moth eaten wool blankets found in the Granny’s old blanket chest.
The house was built in 1950 by an architect who wanted to play with new ideas. The entire front of the house, which is built like a chevron or arrow point, has glass facing the water. This glass, though cutting edge at the time, has smoky and faded sections. We don’t complain because there is always another window right next to it to catch the view. There is enough ‘modern’ in this house to please hubby. The angled ceiling. The walls of glass. Smooth level floors. But, there is an equal amount of decay to suit me. I am not sure why this should be, but I have always felt most comfortable around old slightly off and decrepit things. Therefore, windows that have cracked due to hurricanes and were never replaced, or chipped antique corner cabinet that belonged to a dowdy Victorian aunt that somehow managed its way here all seem to fit here some how. Most like I posit myself as an odd or slightly chipped thing in the world, never quite varnished enough or never up to the times and can see myself in the decay around me. Who can know?
Today I am in my studio. The aforementioned larger studio that received buckets of white paint. I see myself doing some interesting work here. I like that it’s at the end of a long hall in a long house at the end of a long point of land down a long twisting road. It makes one feel like the beginning of a wonderfully dark children’s tale. The good ole kind with witches or lessons learned by fire not the kind that teaches one to pick up their room or hug their neighbor.
Well, this post is rather rambling and a bit cracked like our present home and my current thoughts. I will therefore simply share some photos of my studio. It is not entirely set up yet as we have just had staying relatives head out. I believe a house such as this will most likely come with many visiting relatives and friends not long seen. Though introvert, I shall welcome them all in with smiles and happiness to share this lovely spot. It really shouldn’t be left to a few old curmudgeons such as we. As long as I get a few days in between to sulk and work in my studio, then I shall be bright and chipper to our future guests.





I hope all are having a lovely new year and that good and happy things are in store for you. Or, at the very least, that you are happy with the cracked and slightly odd things in your life. If we look for perfection we shant ever be happy, but if we revel in the commonplace and enjoy the marred moments of life, we can make our joy anywhere.







 Or I rather like these sword fish:
Or I rather like these sword fish: 



